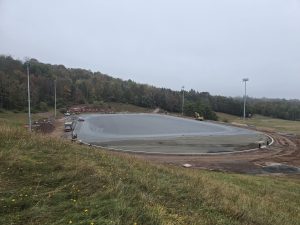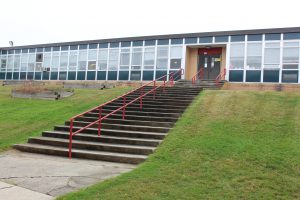Board hears project updates
Work is moving forward on the capital projects approved by voters in January 2024 and May 2025.
The Liberty Central School Board of Education heard an update from project architect LAN Associates and construction manager Schoolhouse Construction Services during the board’s meeting on Tuesday, Sept. 23.
Phase 1
 Dirt was turned on the first phase of construction, the athletic facility, in late spring with work progressing throughout the summer and into the fall. The lights were installed in late summer. The turf field installation is expected to begin next week and take about three weeks to complete. Work on the bleacher and press box foundations have started and will continue over the next two weeks, with delivery and installation scheduled for early next year, depending on weather Construction of the six lane track will begin after the bleachers are installed. The facility is expected to be ready for graduation 2026.
Dirt was turned on the first phase of construction, the athletic facility, in late spring with work progressing throughout the summer and into the fall. The lights were installed in late summer. The turf field installation is expected to begin next week and take about three weeks to complete. Work on the bleacher and press box foundations have started and will continue over the next two weeks, with delivery and installation scheduled for early next year, depending on weather Construction of the six lane track will begin after the bleachers are installed. The facility is expected to be ready for graduation 2026.
The second part of the first phase is the new maintenance building. The project is being prepared to go for bid.
Phase 2
Basic design work is complete for the second phase of the project, which includes work at the high school and middle school.
 The work at the high school includes renovations in the 300 wing and cafeteria, creation of the Innovation Lab, a generator replacement, stair removal, and upgrades to the HVAC controls, carbon monoxide alarm system and code-mandated items.
The work at the high school includes renovations in the 300 wing and cafeteria, creation of the Innovation Lab, a generator replacement, stair removal, and upgrades to the HVAC controls, carbon monoxide alarm system and code-mandated items.
The work at the middle school includes site drainage improvements, replacement of the electrical main distribution panel and some internal doors, upgrades to the HVAC controls and carbon monoxide alarm system and a new emergency generator.
The project design is being prepared for submission to the New York State Education Department for approval, with work expected to begin next year.
Phase 3
The final phase of the project includes work at the elementary school and the district office. The project is in the design phase with work expected to take place in 2026 and 2027.
The work at the district office includes carbon monoxide alarm system upgrades and a new emergency generator.
The work at the elementary school includes items approved in both capital project proposals: Roofing repairs and upgrades, asbestos flooring abatement and replacement, wood flooring replacement, new complaint railing on the interior bleachers in the gym, and carbon monoxide alarm system and gym ventilation upgrades. Additional HVAC upgrades were approved in the 2025 project to address state-mandated temperature limits in classroom spaces. HVAC work includes unit ventilator upgrades in the classrooms, boiler conversion to accommodate the additional air conditioning and HVAC control upgrades.
LAN has completed all major architectural and mechanical site survey work, but additional visits to the school may be needed as the design is developed and finalized. The HVAC load calculations have been finalized and the preparation of demolition drawing is ongoing. The vertical package unit ventilators (VUV) locations have been laid out, with a mock of a classroom VUV built and reviewed with the district earlier this month. The options for providing ventilation air in the gymnasium are being reviewed and coordinated. LAN has also been in communication with Day Automation, which provides energy services to the district, in regard to the boiler replacement in the original building or expansion of the existing boiler plant.
LAN and Schoolhouse also offered an update on the emergency culvert replacement at the Elementary School. A majority of the work was completed before school began, with a few minor items yet to be completed

